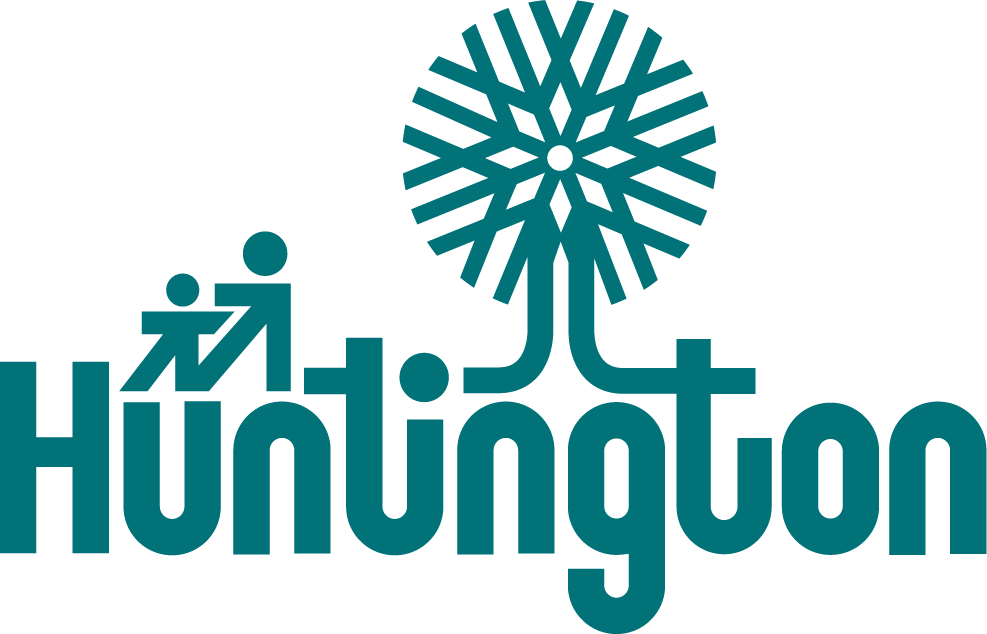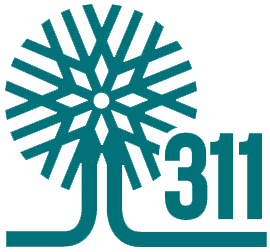Please check out Plan2025: The Future of Huntington document and learn about the success that has been achieved since the Comprehensive Plan was adopted in the Plan2025 Updates and Next Steps below.
View a PDF version of the Plan2025
Our Comprehensive Plan update was approved by Planning Commission in November and adopted by City Council on December 6th, 2013.
What is Plan2025?
A comprehensive plan is a document that provides a vision for the physical development of a city. The State of West Virginia provides cities and counties with the ability to regulate land use according to West Virginia State Code Chapter §8-A. However, before regulating how land can and cannot be used, a city must adopt a comprehensive plan.
Having an overarching vision for a community allows a city to have a foundation for making decisions regarding policies on such issues as zoning, economic development and public services. In fact, the main criteria the state gives for making decisions on zoning changes is that it complies or fits into the vision of the comprehensive plan.
What can be found in Plan2025
Plan2025 is Huntington’s vision statement. The Plan presents a snapshot of 10 different districts in Huntington and discuss the required elements of the state code that are most relevant to that area.
Each chapter is composed of three sections that include the state required elements. These sections include Looks, Grows and Connects.
- Looks: Covers topics such as land use, housing, community design and historic preservation.
- Grows: Covers topics such as economic development, preferred development, redevelopment and financing.
- Connects: Covers topics such as public services, infrastructure, flooding and stormwater, transportation, green space and recreation.
Each neighborhood chapter is followed by a call to action that summarizes the implementation steps that apply to that area. Quality of life topics like sustainability, transportation, low-impact development, quality housing and the arts follow the 10 neighborhood district chapters. These city-wide topics lead the way for the vision and future land use map, which is a visualization of the themes that are discovered in the 10 neighborhood districts. A master implementation chart that combines chapter and city-wide action steps closes the document and creates a wish list for the future.
Plan2025 Updates and Next Steps
Since the Plan2025, The Future of Huntington Comprehensive was adopted in December 2013 there have been several accomplishments in moving forward the Comprehensive Plan's vision, goals, and objectives.
EPA Technical Assistance
In the spring of 2017, the EPA Region III Water Protection Division - Office of State and Watershed Partnerships (OSWP), Huntington City Planning Office, Huntington Stormwater Utility (HSU), the West Virginia Region 2 Planning & Development Council, and local stakeholders began planning for a green street charrette to be held in Huntington, West Virginia. During the charrette planning discussions a portion of the City, known as West Huntington, emerged as an area that could benefit from green streets. The team identified three street corridors that had the potential for green street development.This workshop culminated in a planning document that summarized three different scenarios in which the group identified challenges and opportunities, developed conceptual design ideas and prioritized the order of green street development. The final plan can be found here: Huntington Green Street Charrette
Following up from this plan we determined that a section of Madison Avenue in West Huntington would be the most practical application of the green streets incorporation and were successful in seeking follow up assistance to provide a more detailed design plan for this section. The United States Environmental Protection Agency’s (EPA’s) Region 3 Water Protection Division provided resilient design assistance via contractor support to the Huntington Stormwater Utility for a four-block section of Madison Avenue in the Central City neighborhood of Huntington, West Virginia. The project included a green street design community charrette to identify green infrastructure solutions for water quality protection and flood mitigation. A charrette is a meeting in which all stakeholders in a project attempt to resolve conflicts and map solutions. The two-day charrette, which included a technical primer on green infrastructure, a walking tour of Madison Avenue, and several design working sessions built upon a previous technical assistance project which developed a Master Plan for green street initiatives in the Central City neighborhood. This plan culminated in using the EPA's National Stormwater Calculator to determine the needed stormwater capacity for the green infrastructure, a more detailed concept design and a detailed plan to help brainstorm next steps. Please see all completed information here: Resilient Design Assistance Final Report, Huntington Green Street Feasibility, and Green Street Feasibilty Design Plans.
Urban3
Since the Spring of 2015, the Planning office has been working with Urban3 (www.urban-three.com) to evaluate and display our city and county data to analyze the relative contribution of different development styles within the city and surrounding counties. We hope to be able to utilize this data and analysis technique to be able to make better policy and regulation decisions in the future to maximize a return on investment for our City’s financial sustainability. This was presented to the general public on November 3rd 2015 in partnership with the BCJI partnership’s draft implementation plan to revitalize the downtown. Please check out the YouTube Video of the presentation and slideshow. Please also check out this time lapse video that Urban3 Analyst Joshua McCarty helped create to show value per acre over time.
Downtown Planning Grant
The City of Huntington Police Department was granted a $100,000 Bryne Criminal Justice Innovation (BCJI) grant to develop a community oriented plan to fight crime in the downtown. Some of the key research questions include investigating the correlation between types of businesses and business appearance in the rates of crime. This planning grant will also provide an opportunity to further engage the downtown business and citizenry on improvements that could be made along the Old Main Corridor.
To aid in the research, the cross-sector partnership interviewed stakeholders (67), conducted community wide resident (2173) and business (178) surveys and conducted street surveys (213).
In May 2015, with the collaboration of the BCJI, the Cross-Sector Partnership completed a larger community engagement and “Build a Better Block” event to gather input and showcase the types of changes we would like to see along the downtown Old Main Corridor. The event included the intervention of one block on 4th Avenue to showcase the types of changes we hope to see in the downtown. During the event we filled in vacant storefronts with “pop-up” retail and services, brought in vendors and music entertainment on an empty parking lot, and built a temporary park in the middle of the block. These efforts successfully showcased a continuous street frontage and the reduction of surface parking lots with attendance of over 1000 people. Over 200 surveys were completed to aid in our downtown research plan.
This research is being compiled into a multi-disciplinary plan to tackle downtown revitalization and crime reduction focused along the crime target hot-spots. The plan will use place-based, research-backed strategies to tackle the issues of vacancy and abandonment that were found to be a key issue within the research.
River to Rail
In the 14th Street West targeted area the River to Rail committee completed an American Institute of Architects Liveable Communities project to assist in creating targeted zoning and design guidelines and create connections to sections of the Paul Ambrose Trail for Health and the downtown. (Completed 4/16/2015) Please see the presentation and summary of that report
Strong Towns
Commissioned a study with Strong Towns to do a follow up visit to assist in implementation of our next steps memo and further changes to our zoning ordinance in strategic locations. (February 9-12, 2015) Our assistance visit from them entailed:
Further targeting changes to the specific commercial centers we identified in the Smart Growth America memo and Plan2025 by detailing study boundaries and doing research in these areas including: a building typology survey, streets/transportation analysis, and figure ground maps in the Old Main Corridor, Southside neighborhood commercial and the corridors that connect them, 14th Street West, Hal Greer Boulevard in the Fairfield neighborhood, and Bridge Street in Guyandotte.
During the visit, Jim Kumon led our community members in several discussions providing an outside perspective on tactics to capture some of the changes we envision with short-term interventions.
Smart Growth America Technical Assistance
Participated in a Smart Growth America Technical Assistance Visit (August 5-6, 2014):
During the TA visit we focused our discussion on three targeted economic development zones around the Old Main Corridor downtown, 14th Street West commercial center in West Huntington, and the Hal Greer Corridor in the Fairfield neighborhood.
Please see the resulting Next Steps Memo provided from the Technical Assistance visit and our 1-month, 6-month, and 1 year report on the Smart Growth America website.
Existing Land Use Survey
The City of Huntington planning office has continued to conduct an existing land use survey that will identify the land use, vacancy, condition, and parking estimates of properties across the city, prioritizing the survey data in our targeted economic development areas, we have completed the downtown section and are starting to analyze the data.
Check back here for updates on Plan2025: The Future of Huntington or find us on Facebook.
Plan2025 Data & Maps
Future Land Use Map
Green Space Map
Art Inventory Map
Museums and Historic Resources Map
Historic Planning Resources
Plan2025 is built on the history of strong planning in our community. The city's first comprehensive plan was completed in 1960 and the one before Plan2025 was completed in 1996. Please check out these historic documents below:




